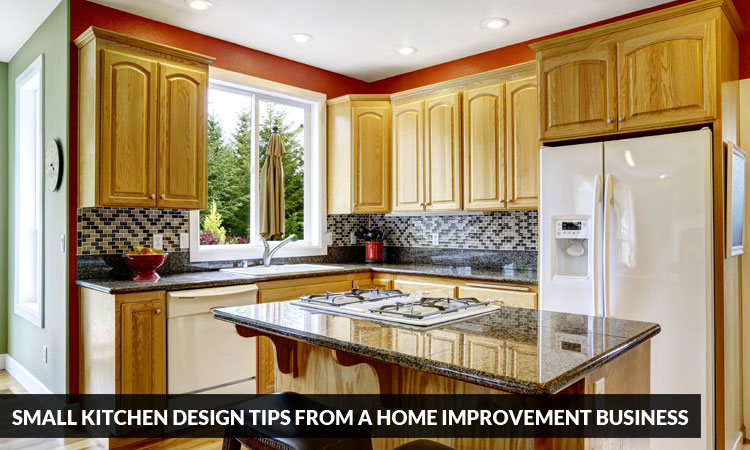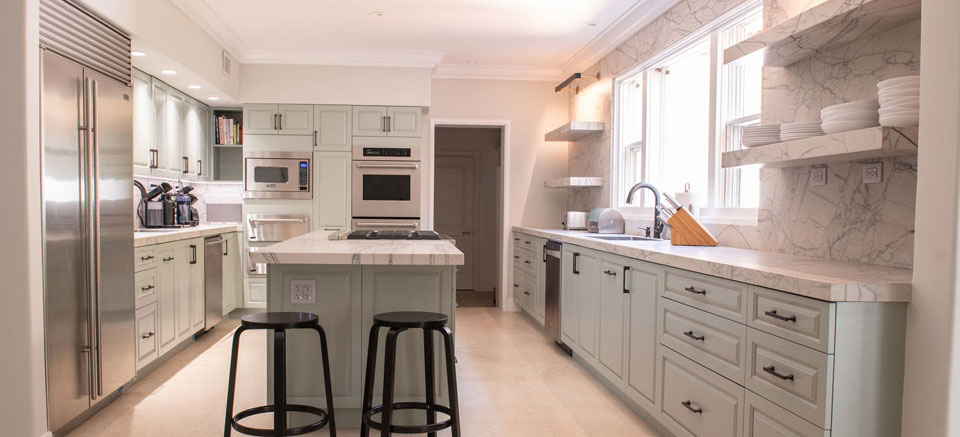Small Kitchen Design Tips from a Home Improvement Business

Whether you’re planning to brave the real estate market or settle in for the long haul, renovating your kitchen is a great way to add value to your home, increase storage, and refresh your living space.
But what if you’ve only got a small space to work with? Don’t abandon hope just yet!
In today’s post, experts from our home improvement business share tips to increase storage options and create the illusion of space in small kitchen designs.
Storage Considerations for Small Kitchen Designs
The kitchen is supposed to be the most functional room in the home. While smaller kitchens spaces can actually make food preparation and dish duty easier because of the small “travel time” between stations, finding adequate storage space can be tricky. With this in mind, our home improvement business has put together 4 smart strategies to maximize small kitchen storage space:
- Where feasible, try to sneak an island into the kitchen design. Islands have risen in demand in recent years because of their aesthetic appeal, and because they make great gathering areas to munch on h’ordeuvres during dinner parties. However, these popular design features also provide much-needed freestanding storage space for small kitchens.
- Ask your home improvement business consultant about whether or not a galley kitchen design would work in your space. Galley kitchens line the cabinets and appliances up on either side of a corridor, making the most of small, narrow spaces.
- When it’s time to populate your finished kitchen with appliances, look for compact models available today. For example, refrigerator manufacturers now offer 24-inch deep models as space-saving alternatives to the traditionally 30-inch design. A 6 inch different may not sound that big, but saving a few inches around the room where possible can really add up in a big way.
- Consider ways to save space with your eating areas. Drop tables are always effective. You can also pull chairs up to a counter top for an eating nook or breakfast bar style setup.
- Don’t skimp on the size of your kitchen sink, even in smaller spaces. Larger sinks are much more practical than smaller varieties, and they function as informal storage space, too.
Creating the Illusion of Space
Once you’ve made your kitchen physically easier to navigate, it’s time to focus on the mental side, which means creating the illusion of space so you don’t feel cramped, crowded, or claustrophobic in the heart of the home. Ask a representative from our home improvement business whether these four tricks are right for you.
- Light-colored cabinets don’t seem to encroach on your space like the bold, dark-colored variety. Glass doors also go a long way towards creating the illusion of depth.
- Install deeper counters with more surface space. These will accommodate more appliances and thereby increase your work space.
- Your choice of flooring can really affect your sense of space. Place tiles on a diagonal, or run hardwood the length of the kitchen in narrow, galley-style spaces.
- Consider adding overhead hooks to hang pots and pans. This really frees up cabinet space, while also adding a touch of character to your small kitchen. The insides of cabinet doors are another overlooked storage space; with a simple hook installation, these can be used to hang everything from utensils to over mitts.
Get more help from our kitchen design experts at https://www.kitchensolversfranchise.com.
Back





