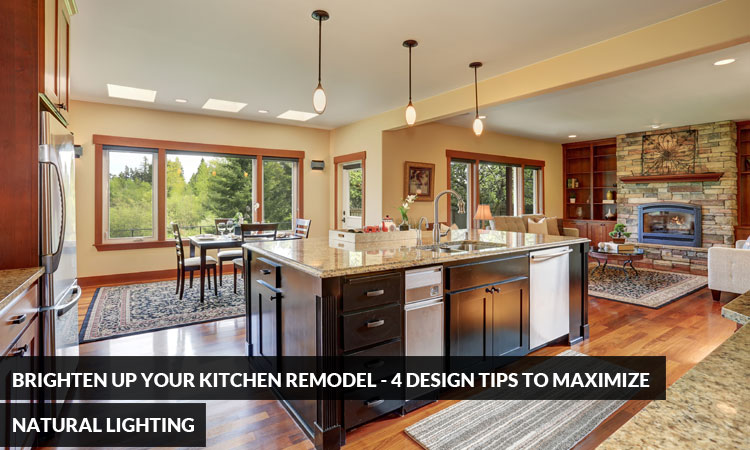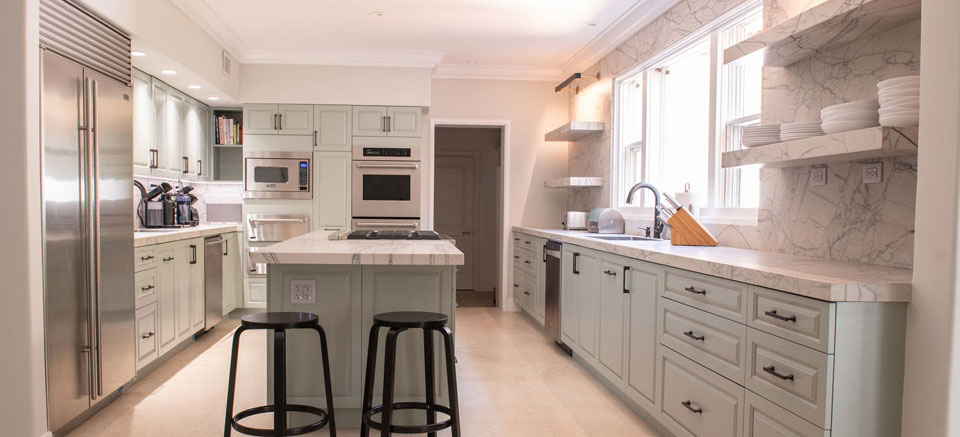Brighten Up Your Kitchen Remodel: 4 Design Tips to Maximize Natural Lighting
 If you’re looking for a kitchen remodel that makes the most of the summer sun, the first thing you’ll need to do is assess what you’re working with in terms of natural light sources:
If you’re looking for a kitchen remodel that makes the most of the summer sun, the first thing you’ll need to do is assess what you’re working with in terms of natural light sources:
- Windows are an obvious starting point. Consider the direction of your windows, and determine whether or not they’re big or numerous enough.If you’re considering a kitchen remodel, expanding or adding new windows is a straightforward (but costly) option. Keep in mind that any window modifications will affect the wall space required for cabinets and storage.
- Skylights are another obvious source of natural lighting that won’t affect the overall floor plan.A word of warning: skylights only really work in spaces with a certain style and architecture. Be careful about forcing one into your design if there are few other sources of natural lighting, as the end result can look a little cavernous, with one pillar of natural light shining in contrast to the more subdued interior.
- Doors can add considerable amounts of natural light to your kitchen, especially large sliding glass doors. If you’re currently outfitted with solid, opaque doorways, swapping in these light-permitting options is a relatively cheap way to flood your room with sunshine.
- With the right floor plan in place, adjacent rooms can lend your kitchen plenty of natural lighting. If this is a compelling option to you, ask your kitchen remodeling business consultant about open concept plans that make use of light sources located in the adjacent dining or living space.
Next, explore some design options that make the most of your existing natural light sources. In this section, we share 4 design tips that will help you maximize the natural lighting in your kitchen. Of course, this list is not exhaustive; consider it a starting point to inform your design research, and to help you come to your next consultation with smart questions in mind.
Design Tip #1: Optimize your window coverings.
While leaving windows uncovered is an obvious way to encourage more lighting, it isn’t very practical. Uncovered windows give you no privacy and no control over the lighting in your kitchen. Moreover, uncovered windows give you no way to protect carpets, furniture, and flooring from fading caused by UV rays. Rather than leaving your windows entirely uncovered, it’s best to optimize window coverings so they strike a balance between lighting and light control. Changing your drapery to lighter fabrics that do not absorb as much light is a great option in this regard. Our kitchen remodeling business’s design consultants can help.
Design Tip #2: Implement an open concept design.
As mentioned above, an open floor plan can optimize the amount of light you get from windows and adjacent rooms. Open concepts also provide you with a larger, airy space that is both inviting and easy to work in. For many people, the biggest obstacle to open concept kitchens is storage. Our kitchen remodeling business will direct you to innovative storage solutions so that your open concept doesn’t force you to sacrifice space.
Design Tip #3: Use glass front kitchen cabinets.
Glass-front kitchen cabinets allow you to install wall cabinets around windows without hampering the amount of natural lighting they provide. This option adds an air of crystal elegance to your kitchen, and ups the amount of natural lighting without reducing your storage space by a single inch. The reflective quality of some glass cabinets also helps bounce natural light around the room, illuminating your stylish design for all to see.
Design tip #4: Careful color choices.
Your choice of color will dramatically affect the amount of natural lighting in your kitchen. Dark colors absorb light and create a darker appearance, whereas light colors have an illuminating quality. If you’re looking to optimize natural lighting, bright colors should be prominent in your overall design palette. And don’t worry if your cabinetry is dark – a quick and inexpensive refacing can fix that! Learn more about this process at https://www.kitchensolversfranchise.com.
Back




