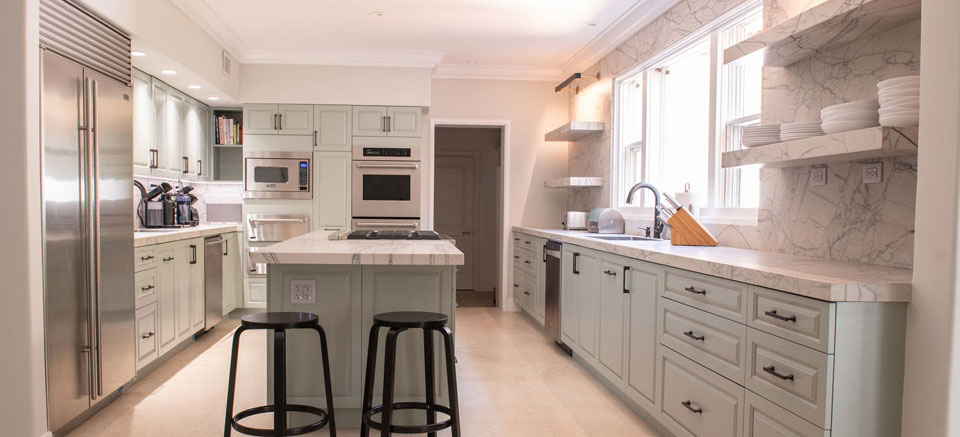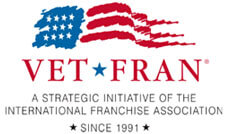4 Kitchen Remodel Design Tips by Kitchen Solvers Franchise Company

Kitchen remodeling is so popular that it has carved out a niche in the entertainment industry, with DIY design and construction tips emblazoned on magazine covers and airwaves across the country. If you are tired of construction show reality TV and overpriced magazines, read on to learn 4 kitchen remodeling design and construction tips from Kitchen Solvers, the nation’s leading kitchen remodeling franchise system.
- Eliminate wastage.
This is a familiar mantra for people in the construction industry, as every inch of floor space counts. This is especially true in the kitchen. As the place in our homes where all of our cookware, appliances, and air-tight containers cluster, the kitchen space places a premium on efficient storage. Eliminate wasted space in your post-renovation storage design by storing bowls inside each other and keeping your underused appliances in the appliance garage. Kitchen Solvers can help with your “clutter challenge” with a full line of Storage Solutions kitchen accessories.
Storage efficiency isn’t all that counts though. Your time is infinitely more valuable. Eliminate wasted steps in your daily routine by laying out your kitchen so that storage naturally complement the room’s function. Keep wraps and plastic containers near your work and prep surfaces for easy leftover storage. Store your dishware near enough the dishwasher to eliminate time spent walking back and forth. Think about how and where you put your kitchen utensils and appliances to use and design your kitchen in this way. Kitchen Solvers consultants can help you with this step during the planning phase. Simply share your concerns and priorities with your Kitchen Solvers design consultant, and they will happily incorporate it into your plan to ensure you are left with the perfect fit.
- Plan out your landing space.
Most people remember to factor in cooking prep areas during their kitchen design, but sometimes forget the importance of landing spaces next to their major cooking appliances. Ovens, microwaves, and stove-tops should all have at least 15 inches of free counter space near to them so that you can handle a multi-component meal without any issues. Having to run to your kitchen island with a weighty and steaming-hot roast pan is a recipe for disaster. Don’t forget these important areas during your kitchen design if you are trying a DIY approach, or simply hire Kitchen Solvers consultants to strip away all of your worry.
- Determine your cabinet height.
If you have decided to install brand new cabinets and frames yourself, then you will need to have advanced notice of cabinet height measurements before diving into the material selection phase. Home owners whose kitchens have lower 8-foot ceilings are often best-served running their cabinetry right up to the top. This gives you maximal storage space, and also frees up the walls in a potentially cramped kitchen so that they can be used for shelves or decorative design instead of being piled higher with clutter. Those with even higher ceilings should try to leave 15-18 inches of clearance open above their cabinet space.
- Choose materials with characteristics that match your needs.
Natural surfaces such as slate, terra-cotta, and brick are very stylish, but they come with cleaning-related drawbacks. Their coarse texture makes these surfaces difficult to clean effectively and more prone to holding stain, but they typically hide stains better. In contrast, smooth laminate counters and laminate floors are easy to mop, sweep, and scrub, but will put stains on display. If you are doing a DIY remodel, you will have to educate yourself on the various material properties so that you can find the right surfaces for you. Kitchen Solvers consultants are information authorities on this topic, and can match you with the cabinet and countertop materials to suit your unique personality and lifestyle.
If you are interested in learning more about how Kitchen Solvers can help your kitchen remodeling project with their professional builder networks, material acquisition channels, or design expertise, then visit our website at https://kitchensolversfranchise.com/ today!
Back




